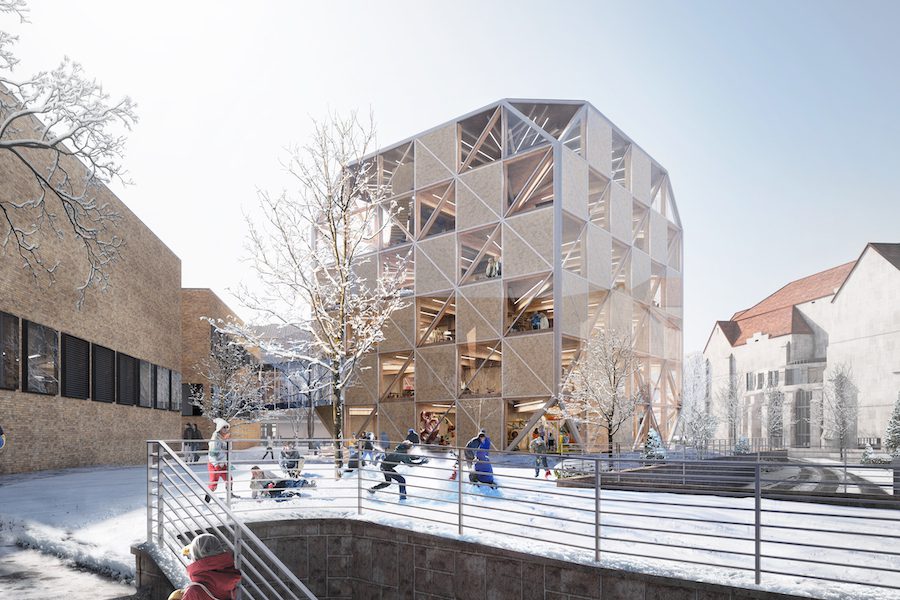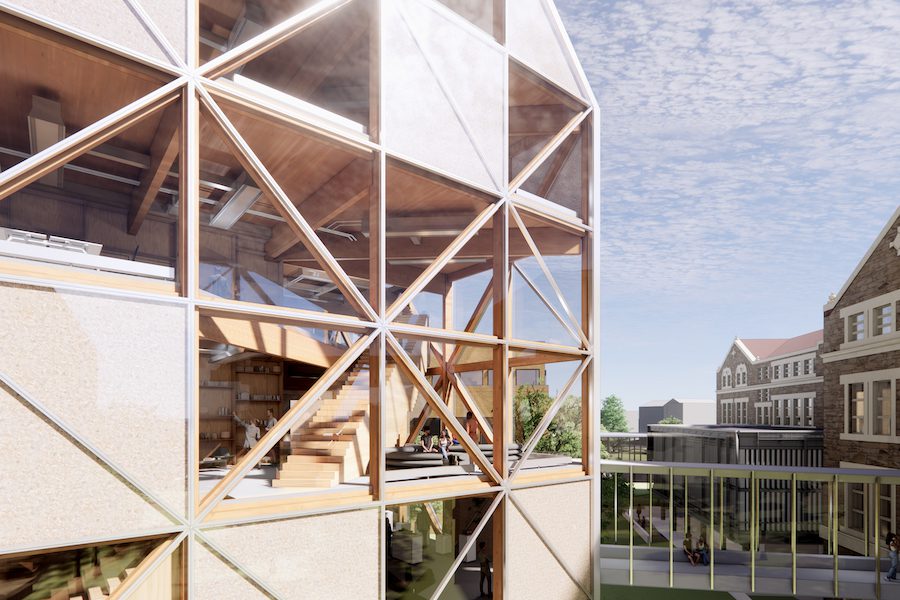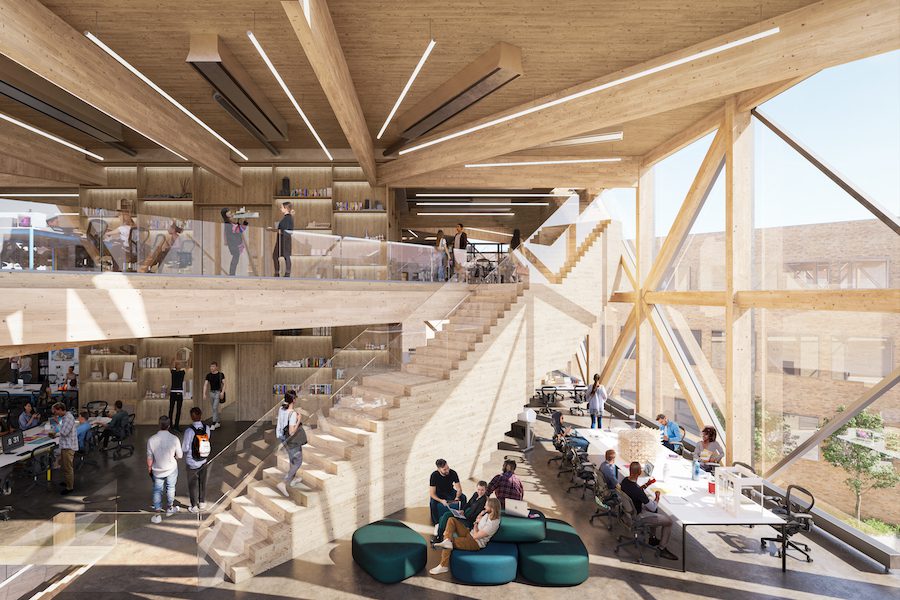
BIG Reveals Mass Timber Learning Hub on the KU Campus
Bjarke Ingels Group (BIG), in collaboration with BNIM and the University of Kansas School of Architecture & Design, has unveiled plans for Makers’ KUbe, a mass timber building for learning and collaboration.
BIG’s vision for the KU School of Architecture & Design consolidates all architecture and design programs into three interconnected buildings, tying together the existing Marvin Hall and Chalmers Hall with the new six-story Makers’ KUbe.
The timber framework of the Makers’ KUbe

Makers’ KUbe is a 50,000-square-foot mass timber cube structure sporting a distinct diagrid framework—courtesy of structural engineer StructureCraft—that is optimized to reduce material and curtail carbon-intensive concrete.
Inspired by traditional Japanese joinery techniques, the building uses tight-fit dowels and notched glulam (glue laminated timber) to create an all-wood structure with columns and beams that run diagonally, without steel plates or fasteners. The stripped back façade, a timber structure enclosed in glass, foregoes cladding and finishing.
Winter garden bridges, located on the KUbe’s second floor, connect the new-build to Marvin Hall and Chalmers Hall. The KUbe’s ground-level corners are angled inward to create inviting canopied entrances that join the building to the surrounding open spaces, while upper-level corners are set back to allow for accessible terraces open to the sky with generous views of the campus and the city.
“Our design for the consolidated design studios at KU seeks to deploy all aspects of the profession in three distinct interventions: preservation, adaptation, and new construction,” says Bjarke Ingels, founder and creative director of BIG. “The building serves as a living curriculum, revealing all function, technology, and structure as tangible elements for the students to appreciate and critique—learning solidified into built form.”
Inside the Makers’ KUbe’s sustainable design

Inside, the building’s light-filled open layout includes flexible studio areas, 3D-printing and robotic labs, and a café—all crafted with recyclable materials. Single and double height spaces can be partitioned to create a more typical classroom experience while a feature staircase spirals up the building.
The Makers’ KUbe and Chalmers Hall feature rooftops with photovoltaic panels to harvest energy for the buildings. Any rainwater accumulated on the KUbe’s roof is stored and used for irrigating the site’s landscaping, which features native species that further reduce water needs.
“Our KU School of Architecture & Design masterplan preserves the school’s heritage buildings while keeping them relevant for the 21st century, extends the life and livability of the existing buildings with minimal intervention, and builds a new structure with low-carbon solutions,” says Thomas Christoffersen, partner at BIG. “These programs not only showcase the next chapter of our profession, but they will also inspire the designers of tomorrow to envision a sustainable future.”
More from HD:
AvroKO Designs the Jay Hotel in San Francisco
What I’ve Learned Podcast: Mario Tricoci, Aparium Hotel Group
Meet the 2024 HD Women in Design Award Recipients
The post BIG Reveals Mass Timber Learning Hub on the KU Campus appeared first on Hospitality Design.
